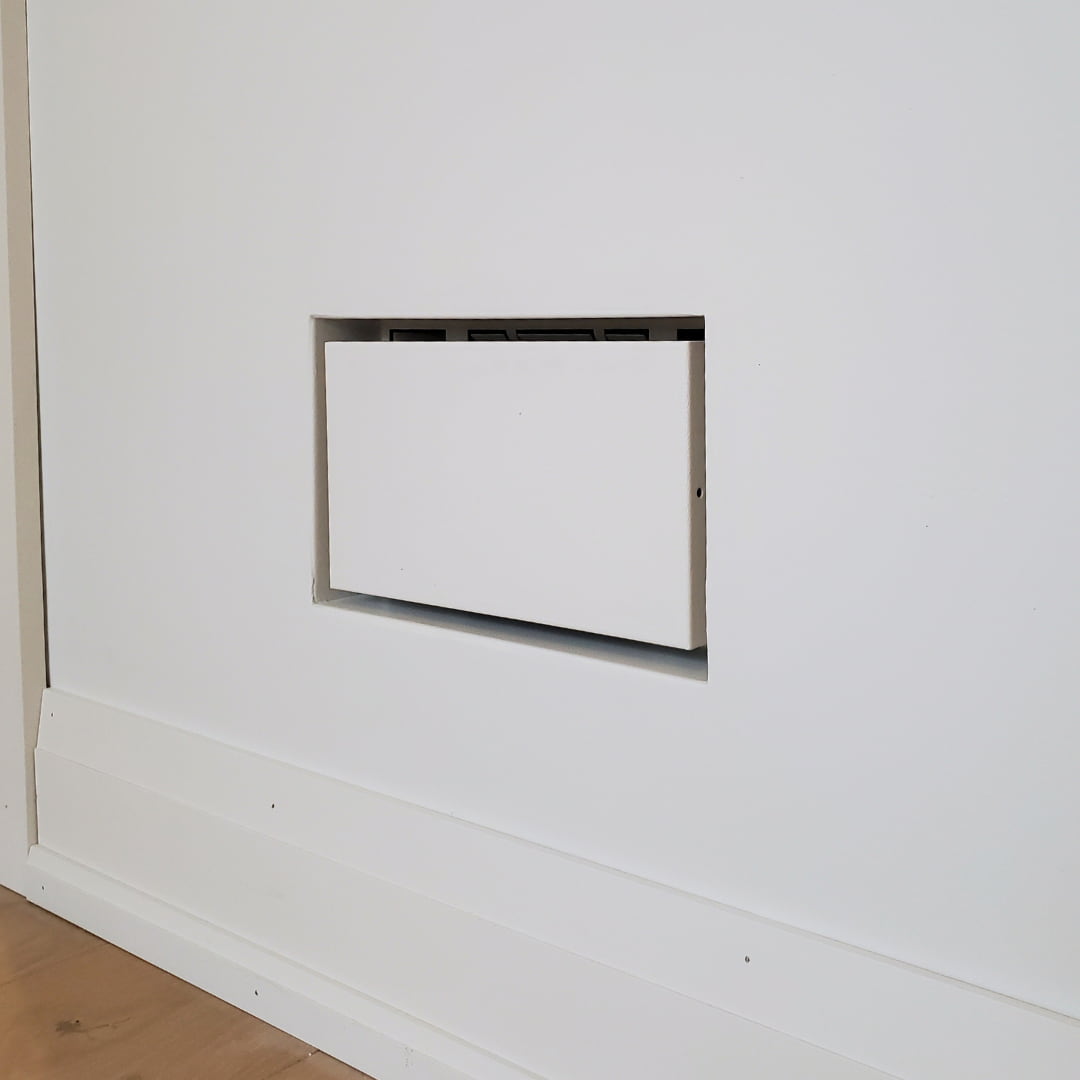
Air Returns from the Floor to the Wall
Share
*DISCLAIMER*
Consult an HVAC specialist and contractor prior to adjusting the location of an air return from the floor to the wall. DO NOT alter the location of your air return without speaking to an HVAC specialist first. This type of adjustment requires expertise. Any mistakes can have a major impact on your HVAC system.
It is recommended that your home have several air return vents (also known as "air intakes," "cold air returns"). Ideally, you should have one in every room. The more the better! The presence of air returns will allow your air pressure to be consistent. If you only have one return vent in your home, your air pressure won’t be optimal. It is best practice to have further air returns installed in this case.
Changing the location of an air return from the floor to the wall can only be done on an interior wall. This adjustment cannot be done on exterior walls. This is because exterior walls have various framing elements behind them such as concrete and wall studs that cannot be adjusted.
Why Air Returns on Walls vs. the Floor?
An air return on the floor collects much more dirt and debris such as hair and lint. For this reason wall air returns will require less frequent cleaning.
Floor air returns must be clear of obstructions and heavy furniture. Transferring your air return to the wall will allow you to utilize your floor space more freely.
Floor air returns are large with many openings, making it the perfect place for your kids to throw things down the vent, and for your furry friends to get stuck. Wall air returns don't get foot traffic, and things can't drop inside of them (thank you gravity).
Where on the Wall Should I Place My Air Return Vent?
There are two ideal placements depending on the function of your air return.
Up High: having an air return higher up on a wall will be better at sucking in hot air that rises. Making it more efficient at transferring this hot air back into your system to repeat the cooling cycle.
Down Low: if you have your air return lower on your wall it will function better as a cold air return. This will allow your air return to draw in cold air as it sinks to the bottom of the room. Making it more efficient at recirculating this cold air through your furnace to repeat the heating cycle.
How to Change an Air Return from the Floor to an Interior Wall
Below are photos outlining the installation of our Flush Wall Vent [Luxe]
10" x 30¼" to an interior wall.


New drywall was added. The Flush Wall Vent [Luxe] now fits perfectly after the studs were notched. The vent has been fastened through the beaded frame with drywall screws. The vent is ready for mudding!

The beaded frame has been mudded. You can now push all the dampers open past 90 degrees to optimize your air returns intake. A piece of wood has been added to the floor where the original air return vent was.

Now that the drywall mud has fully dried, it is safe to put the tray back in place. The floor has been marked to determine where the finished flooring material will lay.



Now you can fully enjoy those spaces in your home that you entertain in without an air return on the floor impeding the space!
Purchase the products used and mentioned in this blog below:





